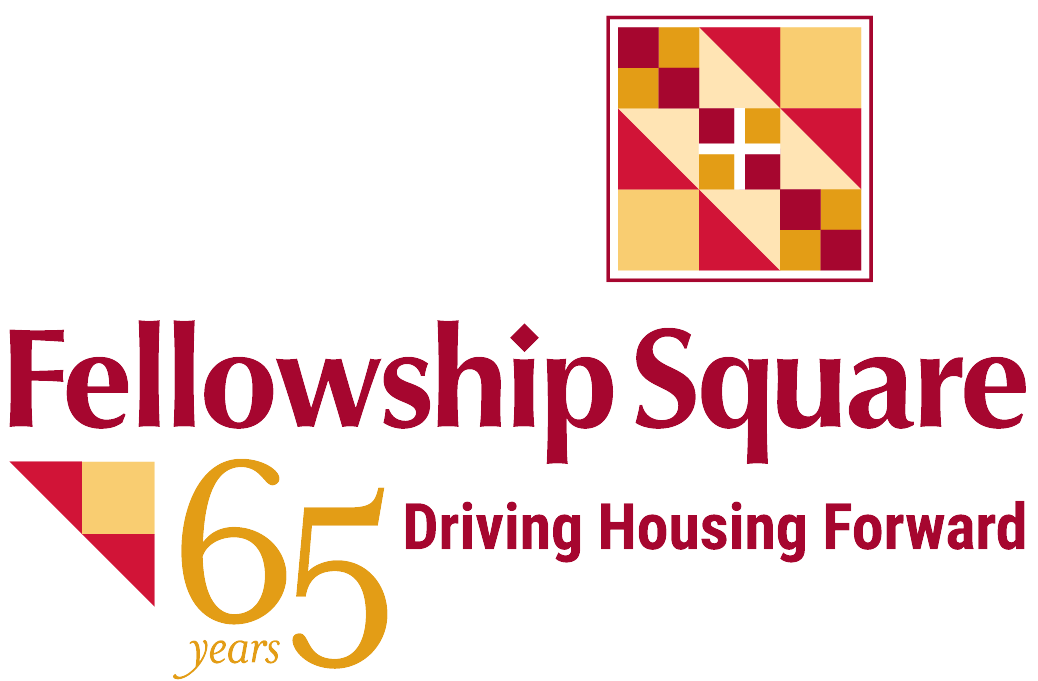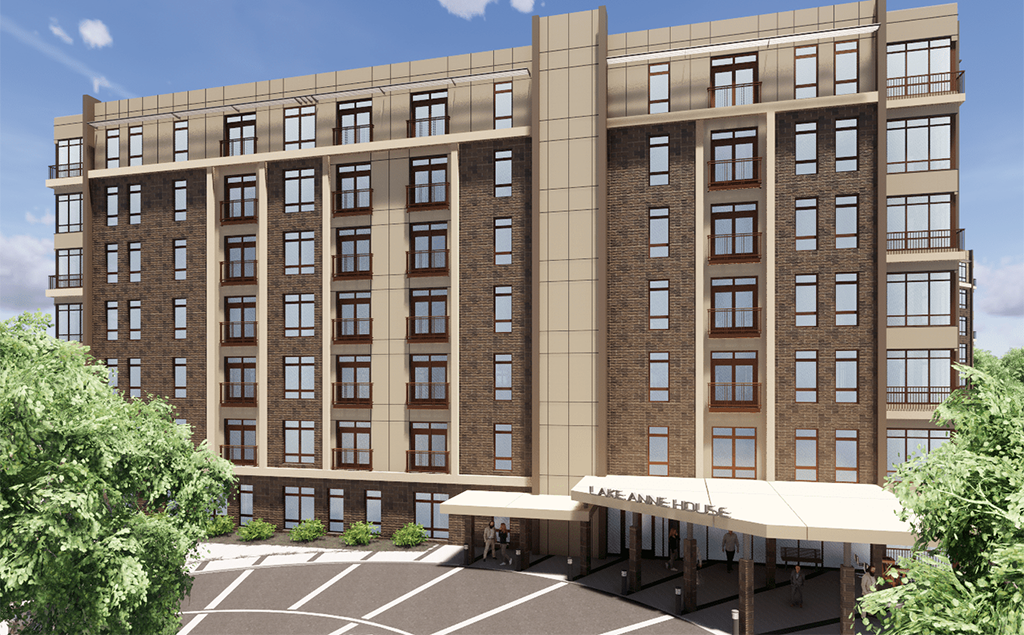The two buildings that made up the Lake Anne Fellowship House, with affordable apartments for seniors, were constructed in the early 1970s. Forty-five years later, the buildings were in serious need of repair. It was deemed more cost effective to build an entirely new structure than to retrofit the existing buildings. Working with Grimm + Parker Architects, Charles P. Johnson & Associates, Orr Partners and Bozzuto Construction, Enterprise Community Development, and Fellowship Square took an innovative development approach and constructed the new building on an underutilized portion of the site, adjacent to the original Lake Anne Fellowship House.
The new Lake Anne House provides affordable housing for over 300 seniors aged 62 and older and offers 240 tax-credit affordable units with multiple subsidy programs. Residents pay anywhere between 30 and 60 percent of their annual income for rent, depending on the subsidy program they are affiliated with. Residents also receive support from donated funds through Fellowship Square, which jointly owns the new Lake Anne House with its partner Enterprise Community Development.
The building includes 56 studios, 178 one-bedroom and six two-bedroom apartments and is a dramatic upgrade from the prior Fellowship House. It is much more energy efficient, being both Earthcraft and Energy Star certified. The open lobby and spacious lounge, designed by Aumen Asner, are full of light and beautifully decorated in soft green, blue, and tans, to reflect the theme of Lake Anne. The carpet in front of the large TV has a tree-branch pattern that brings nature inside. The décor reflects ideas from the residents themselves, who were provided opportunities to express what they wanted the space to look like. There are comfortable seats, plenty of tables, and a kitchen area for hosting group events.
A range of amenities are incorporated — again, provided in consideration of residents’ input — including an arts and crafts room; and a gym with treadmills, bicycles, and weights; a game room with ping-pong table and computers; an arts-and-crafts room; a social service office; a wellness center for visiting medical professionals; a sun room; and a social hall on the basement floor for large gatherings. One of the most valued amenities is the large outdoor plaza with tables, chairs arranged in conversation clusters, and rocking chairs. There is a sleek, modern fountain and raised garden beds where the residents can grow their own produce.
Each residential unit has a fully-equipped kitchen with GE stove, dishwasher, refrigerator, and microwave, as well as a pantry. The ceilings are high, and the units are open between the kitchen and living area. There is luxury vinyl tile throughout each apartment and tile flooring in the bathrooms. All tubs and showers have grab bars. Some units have walk-in closets, and most have Juliet balconies with sliding doors. The units have overhead lighting and are cable-ready. Each of the seven floors has a laundry room with brand new washer-dryers.
Lake Anne House has a convenient on-site parking lot and garage parking, as well as electrical vehicle charging stations. It offers a passenger bus service to take residents on scheduled daily trips to nearby stores, restaurants, and events. A full social calendar of activities and programs provides opportunities to get involved in the Reston community.
With all these luxury features, it is no wonder that Lake Anne House is extremely popular and highly valued by its residents.




